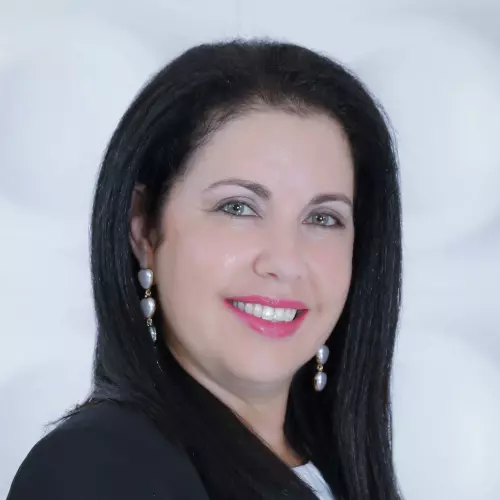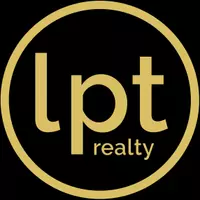For more information regarding the value of a property, please contact us for a free consultation.
Key Details
Sold Price $1,700,000
Property Type Single Family Home
Sub Type Single Family Residence
Listing Status Sold
Purchase Type For Sale
Square Footage 3,450 sqft
Price per Sqft $492
Subdivision Brynwood
MLS Listing ID 225023371
Sold Date 04/10/25
Style Resale Property
Bedrooms 4
Full Baths 4
HOA Y/N No
Originating Board Florida Gulf Coast
Year Built 1979
Annual Tax Amount $11,266
Tax Year 2024
Lot Size 2.830 Acres
Acres 2.83
Property Sub-Type Single Family Residence
Property Description
Nestled on a pristine 2.83 acre lot behind the exclusive gates of Brynwood, this estate recently completed a meticulous, full renovation inside and out, providing a serene private oasis at an unparalleled Fort Myers location. With 4 bedrooms, 4 full bathrooms, and two separate dens, nearly every square inch of the home was thoughtfully renovated, combining functionality and timeless design. For the culinary enthusiast, the open kitchen offers high-end Bosch appliances, double ovens, two tone cabinets and dual islands. The centerpiece of the adjacent family room is the wood burning fireplace, framed by wooden beams in the ceiling and inviting views of the lush backyard, creating a cozy yet elegant atmosphere. The living and dining rooms are filled with natural light and perfect for both casual family meals and grand entertaining. The conveniently located pool/guest bathroom features a frameless shower and elegant finishes. A Jack & Jill bathroom connects two spacious guest bedrooms, one of which opens up to the pool deck. Designed with comfort and luxury in mind, the upstairs primary suite is the perfect retreat to start and end your day. The spacious primary bedroom features a trayed cypress ceiling and lots of natural light. Step outside and sip your morning coffee on your private balcony overlooking the pool and backyard. Wind down with a relaxing bath in the oversized wet room, with multiple shower heads and exquisite mosaic tile work. The soft wood tones of the dual vanities, designer fixtures, and walk-in custom closet complete the spa-like experience of the primary en-suite. Adjacent to the primary suite is the first of two dens, which is currently used as a home office but could easily be converted into a nursery to welcome a growing family. Guests are awarded with privacy and comfort at the in-law suite. With a private entrance and patio, while still adjoined to the main living areas, this suite boasts a second den, perfect for a living room, game room, or home gym. Beyond the elegant finishes on display, the renovations go far beyond what meets the eye, with all new plumbing and electrical. Outside, you will enjoy unmatched privacy with a fully fenced rear perimeter, fruit and flower trees, and even a whimsical tree house. With a new standing seam metal roof, new impact windows and doors, new Hardie Board siding, and new stucco, this home is a fortress
of resiliency that sits outside any Special Flood Hazard Area, eliminating the typical requirement for flood insurance coverage. All of this, located within two miles of Gulf Coast Hospital, high-end shopping and dining at Bell Tower Shops, Whole Foods, Costco, and Target.
Location
State FL
County Lee
Area Brynwood
Rooms
Bedroom Description Master BR Upstairs,Split Bedrooms
Dining Room Eat-in Kitchen, Formal
Kitchen Island
Interior
Interior Features Foyer, Laundry Tub
Heating Central Electric
Flooring Carpet, Wood
Equipment Auto Garage Door, Cooktop - Electric, Dishwasher, Disposal, Double Oven, Dryer, Microwave, Refrigerator/Icemaker, Wall Oven
Furnishings Furnished
Fireplace No
Appliance Electric Cooktop, Dishwasher, Disposal, Double Oven, Dryer, Microwave, Refrigerator/Icemaker, Wall Oven
Heat Source Central Electric
Exterior
Exterior Feature Balcony, Built-In Wood Fire Pit
Parking Features Attached
Garage Spaces 3.0
Fence Fenced
Pool Below Ground
Community Features Gated
Amenities Available None
Waterfront Description None
View Y/N Yes
View Landscaped Area
Roof Type Metal
Total Parking Spaces 3
Garage Yes
Private Pool Yes
Building
Lot Description Oversize
Building Description Concrete Block,Stucco, DSL/Cable Available
Story 2
Sewer Septic Tank
Water Central
Architectural Style Two Story, Single Family
Level or Stories 2
Structure Type Concrete Block,Stucco
New Construction No
Others
Pets Allowed With Approval
Senior Community No
Tax ID 24-45-24-02-00021.0000
Ownership Single Family
Security Features Gated Community
Read Less Info
Want to know what your home might be worth? Contact us for a FREE valuation!

Our team is ready to help you sell your home for the highest possible price ASAP

Bought with Cornerstone Coastal Properties




