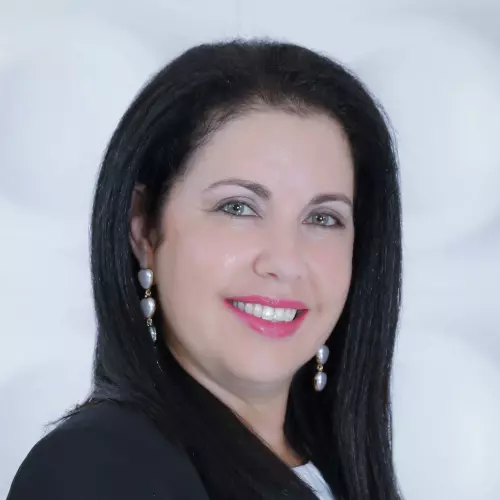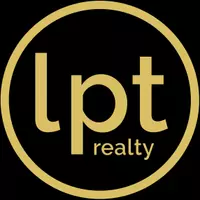For more information regarding the value of a property, please contact us for a free consultation.
Key Details
Sold Price $1,315,000
Property Type Single Family Home
Sub Type Ranch,Single Family Residence
Listing Status Sold
Purchase Type For Sale
Square Footage 2,564 sqft
Price per Sqft $512
Subdivision Bay Crest
MLS Listing ID 223021519
Sold Date 06/01/23
Style Resale Property
Bedrooms 3
Full Baths 2
Half Baths 2
HOA Fees $378/qua
HOA Y/N Yes
Originating Board Bonita Springs
Year Built 2005
Annual Tax Amount $9,818
Tax Year 2021
Lot Size 10,890 Sqft
Acres 0.25
Property Sub-Type Ranch,Single Family Residence
Property Description
Available LIFESTYLE MEMBERSHIP to Shadow Wood Country Club, NO WAITLIST, and memberships to the Commons Club. Located in the Baycrest neighborhood, this Victoria Model has beautiful private SE views of the lake & preserve. Incredible usage of space w/this split floor plan 3 bedroom + den, 4 (2/2) home. Outdoor upgrades include 2019 roof & gutters, 40' picture screen window, pool resurfaced w/Pebble Tec & glass tile, conversion to salt water, expanded lanai w/pool half bath, outdoor kitchen, enhanced landscape, lighting & irrigation. Hurricane ready w/impact resistant windows & accordion shutters. Interior renovations including master bathroom, powder room, panty & laundry room. Updated modern kitchen w/added cabinets, breakfast bar w/white quartz countertop, trash compactor & water filtration system. Custom entertainment center with poplar wood accent wall. Newer AC & central vacuum system. Garage is expanded by 6' w/ Garagetek System on walls & enclosed garage workshop/studio. This home must be seen to appreciate all the EXTRAS! Schedule your tour today! Lifestyle membership to SWCC includes unlimited tennis, bocce, dining, social & limited golf privileges.
Location
State FL
County Lee
Area Shadow Wood At The Brooks
Zoning MPD
Rooms
Bedroom Description First Floor Bedroom,Master BR Ground,Split Bedrooms
Dining Room Breakfast Bar, Eat-in Kitchen, Formal
Kitchen Walk-In Pantry
Interior
Interior Features Built-In Cabinets, Coffered Ceiling(s), Custom Mirrors, Laundry Tub, Pantry, Smoke Detectors, Tray Ceiling(s), Walk-In Closet(s), Window Coverings
Heating Central Electric
Flooring Carpet, Tile
Equipment Auto Garage Door, Central Vacuum, Dishwasher, Disposal, Dryer, Grill - Gas, Microwave, Range, Refrigerator/Icemaker, Self Cleaning Oven, Smoke Detector, Trash Compactor, Washer
Furnishings Unfurnished
Fireplace No
Window Features Window Coverings
Appliance Dishwasher, Disposal, Dryer, Grill - Gas, Microwave, Range, Refrigerator/Icemaker, Self Cleaning Oven, Trash Compactor, Washer
Heat Source Central Electric
Exterior
Exterior Feature Screened Lanai/Porch, Built In Grill, Outdoor Kitchen
Parking Features Driveway Paved, Attached
Garage Spaces 2.0
Pool Below Ground, Electric Heat, Salt Water
Community Features Clubhouse, Fitness Center, Golf, Putting Green, Restaurant, Sidewalks, Street Lights, Gated, Tennis Court(s)
Amenities Available Basketball Court, Barbecue, Beach Club Available, Bike And Jog Path, Bocce Court, Clubhouse, Fitness Center, Golf Course, Internet Access, Pickleball, Play Area, Private Beach Pavilion, Private Membership, Putting Green, Restaurant, Sauna, Shopping, Sidewalk, Streetlight, Underground Utility
Waterfront Description Lake
View Y/N Yes
View Lake, Preserve
Roof Type Tile
Street Surface Paved
Total Parking Spaces 2
Garage Yes
Private Pool Yes
Building
Lot Description Cul-De-Sac, Regular
Building Description Concrete Block,Stucco, DSL/Cable Available
Story 1
Water Central
Architectural Style Ranch, Single Family
Level or Stories 1
Structure Type Concrete Block,Stucco
New Construction No
Schools
Elementary Schools School Choice
Middle Schools School Choice
High Schools School Choice
Others
Pets Allowed Yes
Senior Community No
Tax ID 02-47-25-E3-34000.0100
Ownership Single Family
Security Features Smoke Detector(s),Gated Community
Read Less Info
Want to know what your home might be worth? Contact us for a FREE valuation!

Our team is ready to help you sell your home for the highest possible price ASAP

Bought with Keller Williams Elite Realty




