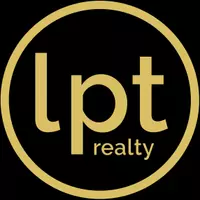For more information regarding the value of a property, please contact us for a free consultation.
Key Details
Sold Price $1,150,000
Property Type Single Family Home
Sub Type Single Family Residence
Listing Status Sold
Purchase Type For Sale
Square Footage 2,776 sqft
Price per Sqft $414
Subdivision Bay Crest
MLS Listing ID 223027349
Sold Date 05/25/23
Bedrooms 3
Full Baths 3
HOA Fees $378/qua
HOA Y/N Yes
Originating Board Bonita Springs
Year Built 2004
Annual Tax Amount $11,353
Tax Year 2022
Lot Size 0.330 Acres
Acres 0.33
Property Sub-Type Single Family Residence
Property Description
$431./square foot !! LIFESTYLE MEMBERSHIP to Shadow Wood Country Club is Available to Buyer with NO wait list! Membership includes unlimited tennis, bocce, dining, social and limited golf privileges. This Open and Airy Palomino floor plan with nearly 2800 square feet of living space is located in the private enclave of 26 homes in Baycrest and is accented with a stone facade. 1/3 acre homesite gives privacy plus gorgeous setting with extra property all around the home as well as a generous backyard. Enjoy morning and all day sun on the pool with SE exposure. Palomino floor plan offers 3 bedrooms plus den/office and 3 full baths. Twelve foot ceilings in the Living room and formal Dining area add to open feeling. Additional 20-foot Family Room with view of pool area offers great space for entertaining. Kitchen features abundant 42-inch cabinetry, with granite countertops and island. Master Suite features separate walk-in shower and soaking tub with separate his and hers vanities and separate walk-in closets. Den /office enjoys a quiet setting as it is located away from all 3 bedrooms. Home is fully furnished and move-in ready. Gas appliances/pool heater are possible to add.!!
Location
State FL
County Lee
Area Es04 - The Brooks
Rooms
Primary Bedroom Level Master BR Ground
Master Bedroom Master BR Ground
Dining Room Breakfast Bar, Breakfast Room, Dining - Living, Formal
Kitchen Kitchen Island, Pantry
Interior
Interior Features Split Bedrooms, Den - Study, Family Room, Great Room, Guest Bath, Guest Room, Home Office, Built-In Cabinets, Wired for Data, Coffered Ceiling(s), Pantry, Tray Ceiling(s), Walk-In Closet(s)
Heating Central Electric
Cooling Ceiling Fan(s), Central Electric, Heat Pump
Flooring Carpet, Tile
Window Features Single Hung, Sliding, Shutters - Manual, Shutters - Screens/Fabric, Window Coverings
Appliance Electric Cooktop, Dishwasher, Disposal, Dryer, Microwave, Range, Refrigerator, Refrigerator/Freezer, Self Cleaning Oven, Washer
Laundry Inside, Sink
Exterior
Exterior Feature Sprinkler Auto, Tennis Court(s)
Garage Spaces 2.0
Pool Community Lap Pool, In Ground, Concrete, Equipment Stays, Electric Heat, Pool Bath, Screen Enclosure
Community Features Golf Non Equity, Basketball, BBQ - Picnic, Beach - Private, Beach Club Available, Bike And Jog Path, Bocce Court, Clubhouse, Fitness Center, Fitness Center Attended, Golf, Internet Access, Playground, Private Beach Pavilion, Private Membership, Putting Green, Restaurant, Sauna, Sidewalks, Street Lights, Tennis Court(s), Gated, Golf Course, Tennis
Utilities Available Underground Utilities, Natural Gas Connected, Cable Available, Natural Gas Available
Waterfront Description Fresh Water, Lake Front
View Y/N No
Roof Type Tile
Garage Yes
Private Pool Yes
Building
Lot Description Irregular Lot, Oversize
Story 1
Sewer Central
Water Assessment Paid
Level or Stories 1 Story/Ranch
Structure Type Concrete Block, Stone
New Construction No
Schools
Elementary Schools School Choice
Middle Schools School Choice
High Schools School Choice
Others
HOA Fee Include Cable TV, Internet, Irrigation Water, Legal/Accounting, Manager, Reserve, Security, Street Lights, Street Maintenance
Tax ID 02-47-25-E3-34000.0030
Ownership Single Family
Security Features Security System, Smoke Detector(s), Smoke Detectors
Acceptable Financing Cash
Listing Terms Cash
Read Less Info
Want to know what your home might be worth? Contact us for a FREE valuation!

Our team is ready to help you sell your home for the highest possible price ASAP
Bought with Keller Williams Elite Realty




