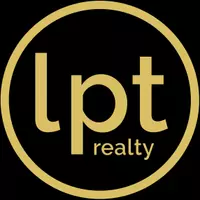UPDATED:
Key Details
Property Type Single Family Home
Sub Type Single Family Residence
Listing Status Active
Purchase Type For Sale
Square Footage 1,771 sqft
Price per Sqft $231
Subdivision Lehigh Park
MLS Listing ID 225059695
Style New Construction
Bedrooms 3
Full Baths 2
HOA Y/N Yes
Year Built 2005
Annual Tax Amount $431
Tax Year 2024
Lot Size 0.500 Acres
Acres 0.5001
Property Sub-Type Single Family Residence
Source Naples
Land Area 2550
Property Description
Beautiful home in an excellent location in Lehigh Acres, designed with every technological upgrade for your family's comfort and security. You won't find anything else like it!
THIS CUSTOM-BUILT RESIDENCE WAS LOVELY CONSTRUCTED BY THE CURRENT OWNER AS A FOREVER HOME, BUT A LAST MINUTE RELOCATION OUT OF STATE, MAKE THIS UNIQUE OPORTUNITY AVAILABLE.
Situated on a spacious half-acre lot with a large backyard garden and no front neighbors, this home offers both privacy and beauty. All impact-resistant doors and windows, full sprinkler system, and nine security cameras ensure peace of mind.
The kitchen features high-end granite countertops, a large walk-in pantry, and Samsung stainless steel appliances. Granite is also used in all bathrooms and the laundry room. Upper and lower cabinetry includes modern tape lighting, as does the island, living room ceiling, and master bedroom.
Additional features:
• Epoxy-coated garage floor with electric car charger
• Internet and cable connections in all bedrooms, the living area, and the lanai
• Linear A/C ducts and Lutron dimmable switches throughout
• Modern 5-panel interior doors
• Screened lanai, full gutter system, and soffit lighting
• LED backlit, anti-fog, dimmable mirrors in all bathrooms
• Ceiling fans in every bedroom
• Zebra blinds throughout the home
A perfect blend of innovation, quality, and heart — ready for your family to enjoy.
Location
State FL
County Lee
Area Lehigh Park
Zoning RS-1
Rooms
Dining Room Dining - Living
Kitchen Island
Interior
Interior Features Tray Ceiling(s), Walk-In Closet(s), Window Coverings
Heating Central Electric
Flooring Tile
Equipment Auto Garage Door, Dishwasher, Disposal, Dryer, Freezer, Microwave, Range, Refrigerator/Freezer, Self Cleaning Oven, Washer, Water Treatment Owned
Furnishings Unfurnished
Fireplace No
Window Features Window Coverings
Appliance Dishwasher, Disposal, Dryer, Freezer, Microwave, Range, Refrigerator/Freezer, Self Cleaning Oven, Washer, Water Treatment Owned
Heat Source Central Electric
Exterior
Exterior Feature Screened Lanai/Porch
Parking Features Attached
Garage Spaces 2.0
Amenities Available Electric Vehicle Charging, Guest Room, Internet Access, Underground Utility
Waterfront Description None
View Y/N Yes
View Landscaped Area
Roof Type Shingle
Total Parking Spaces 2
Garage Yes
Private Pool No
Building
Lot Description Oversize
Building Description Concrete Block,Stucco, DSL/Cable Available
Story 1
Sewer Septic Tank
Water Well
Architectural Style Ranch, Single Family
Level or Stories 1
Structure Type Concrete Block,Stucco
New Construction Yes
Others
Pets Allowed Yes
Senior Community No
Tax ID 14-44-27-L4-01002.0030
Ownership Single Family





