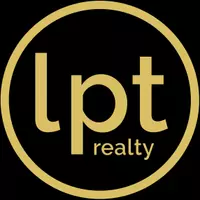UPDATED:
Key Details
Property Type Single Family Home
Sub Type Single Family Residence
Listing Status Active
Purchase Type For Sale
Square Footage 1,495 sqft
Price per Sqft $200
Subdivision Cape Coral
MLS Listing ID 225042783
Style Resale Property
Bedrooms 4
Full Baths 2
HOA Y/N Yes
Originating Board Naples
Year Built 2019
Annual Tax Amount $2,990
Tax Year 2024
Lot Size 10,018 Sqft
Acres 0.23
Property Sub-Type Single Family Residence
Property Description
Each of the spacious bedrooms offers generous closet space, and the kitchen is a chef's dream—boasting classic white shaker-style cabinetry, a large pantry, and a convenient breakfast bar perfect for casual dining. The kitchen also comes fully equipped with appliances, and the washer and dryer are included as a bonus.
The expansive living room is ideal for hosting gatherings, with plenty of room for a large sectional and additional seating. The master suite is a true retreat, featuring a luxurious walk-in shower and a huge walk-in closet that will easily accommodate even the largest wardrobe.
Step outside through the sliding glass doors onto your 12x20 screened lanai, complete with insulated panels designed to keep you cool during the summer months. It's the perfect spot for relaxing while watching the kids play in the spacious backyard.
This home is not located in a flood zone, offers easy access to local amenities, and is just a short distance from the fire station, restaurants, and more. Additional features include hurricane shutters and a fully retractable screen for the garage door, adding both convenience and peace of mind.
Don't miss out on this exceptional opportunity—call today to schedule a tour!
Location
State FL
County Lee
Area Cape Coral
Zoning R1-D
Rooms
Bedroom Description First Floor Bedroom,Master BR Ground,Split Bedrooms
Dining Room Breakfast Bar
Kitchen Island, Pantry
Interior
Interior Features Walk-In Closet(s)
Heating Central Electric
Flooring Tile, Vinyl
Equipment Dishwasher, Dryer, Microwave, Range, Refrigerator/Freezer, Refrigerator/Icemaker, Security System, Smoke Detector, Washer
Furnishings Unfurnished
Fireplace No
Appliance Dishwasher, Dryer, Microwave, Range, Refrigerator/Freezer, Refrigerator/Icemaker, Washer
Heat Source Central Electric
Exterior
Exterior Feature Screened Lanai/Porch
Parking Features Driveway Paved, Attached
Garage Spaces 2.0
Amenities Available None
Waterfront Description None
View Y/N Yes
Roof Type Shingle
Street Surface Paved
Porch Patio
Total Parking Spaces 2
Garage Yes
Private Pool No
Building
Lot Description Regular
Building Description Concrete Block,Stucco, DSL/Cable Available
Story 1
Sewer Septic Tank
Water Softener, Well
Architectural Style Ranch, Single Family
Level or Stories 1
Structure Type Concrete Block,Stucco
New Construction No
Schools
Elementary Schools School Choice
Middle Schools School Choice
High Schools School Choice
Others
Pets Allowed Yes
Senior Community No
Tax ID 19-43-24-C2-05593.0520
Ownership Single Family
Security Features Security System,Smoke Detector(s)





