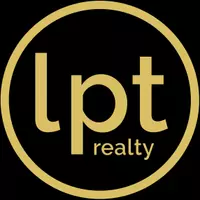OPEN HOUSE
Wed Apr 16, 1:00pm - 3:00pm
UPDATED:
Key Details
Property Type Single Family Home
Sub Type Single Family Residence
Listing Status Active
Purchase Type For Sale
Square Footage 4,118 sqft
Price per Sqft $303
Subdivision Indigo Preserve
MLS Listing ID 225005481
Style Resale Property
Bedrooms 5
Full Baths 4
Half Baths 1
HOA Y/N No
Originating Board Naples
Year Built 2004
Annual Tax Amount $10,496
Tax Year 2023
Lot Size 0.270 Acres
Acres 0.27
Property Sub-Type Single Family Residence
Property Description
The home features 5 spacious bedrooms, 4.5 elegant bathrooms, and an additional den, perfect for a home office or study. As you step inside, you'll be captivated by the soaring ceilings and exquisite crown molding that create a warm, inviting atmosphere. The chef-inspired kitchen seamlessly combines style and functionality, making it an ideal space for culinary adventures. The expansive ground-floor master suite boasts a custom walk-in closet and a luxuriously appointed en-suite bathroom, complete with a soothing clawfoot tub and a lavish multi-head walk-through shower. Two additional bedrooms on the first floor share a full bathroom for added convenience. On the second floor, you'll find a loft-like space alongside two more bedrooms, each with their own bathrooms, ensuring plenty of room for family and guests. Step outside to your private oasis, featuring a custom swimming pool, spa, and an impressive natural rock waterfall—perfect for entertaining or unwinding. Located in a vibrant community with low HOA fees, this home is just a short drive from the beach and within walking distance to excellent shops and restaurants. Don't miss the chance to experience the perfect blend of luxury and convenience in this spectacular home. Make it yours today!
Location
State FL
County Collier
Area Indigo Lakes
Rooms
Bedroom Description First Floor Bedroom,Master BR Ground,Split Bedrooms
Dining Room Dining - Family, Eat-in Kitchen, Formal
Interior
Interior Features Built-In Cabinets, Closet Cabinets, Fireplace, Foyer, French Doors, Pantry, Smoke Detectors, Tray Ceiling(s), Volume Ceiling, Walk-In Closet(s), Window Coverings
Heating Central Electric
Flooring Carpet, Tile, Wood
Equipment Cooktop - Electric, Dishwasher, Disposal, Double Oven, Dryer, Generator, Microwave, Other, Refrigerator/Freezer, Refrigerator/Icemaker, Self Cleaning Oven, Smoke Detector, Wall Oven, Washer
Furnishings Unfurnished
Fireplace Yes
Window Features Window Coverings
Appliance Electric Cooktop, Dishwasher, Disposal, Double Oven, Dryer, Microwave, Other, Refrigerator/Freezer, Refrigerator/Icemaker, Self Cleaning Oven, Wall Oven, Washer
Heat Source Central Electric
Exterior
Exterior Feature Balcony, Screened Lanai/Porch, Outdoor Shower
Parking Features Attached
Garage Spaces 3.0
Fence Fenced
Pool Community, Below Ground, Concrete, Electric Heat
Community Features Clubhouse, Pool, Fitness Center, Sidewalks, Street Lights, Tennis Court(s), Gated
Amenities Available Basketball Court, Barbecue, Bike And Jog Path, Billiard Room, Clubhouse, Pool, Community Room, Fitness Center, Hobby Room, Play Area, Sidewalk, Streetlight, Tennis Court(s)
Waterfront Description None
View Y/N Yes
Roof Type Tile
Street Surface Paved
Total Parking Spaces 3
Garage Yes
Private Pool Yes
Building
Lot Description Regular
Building Description Concrete Block,Stucco, DSL/Cable Available
Story 2
Water Central
Architectural Style Two Story, Multi-Story Home, Single Family
Level or Stories 2
Structure Type Concrete Block,Stucco
New Construction No
Others
Pets Allowed With Approval
Senior Community No
Tax ID 51960001088
Ownership Single Family
Security Features Smoke Detector(s),Gated Community
Virtual Tour https://tours.mevotour.com/5d6dc334-1b58-4c73-a343-2b8e849342a6?type=unbranded





